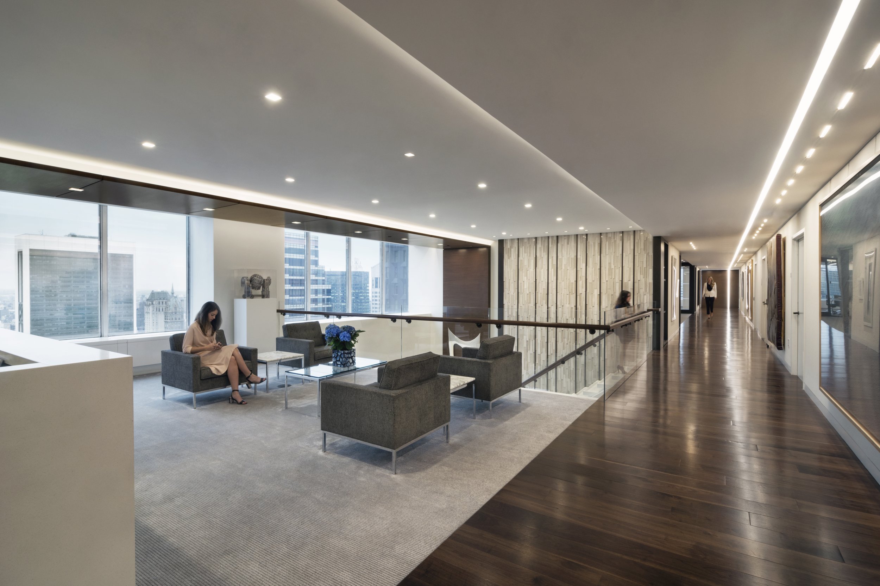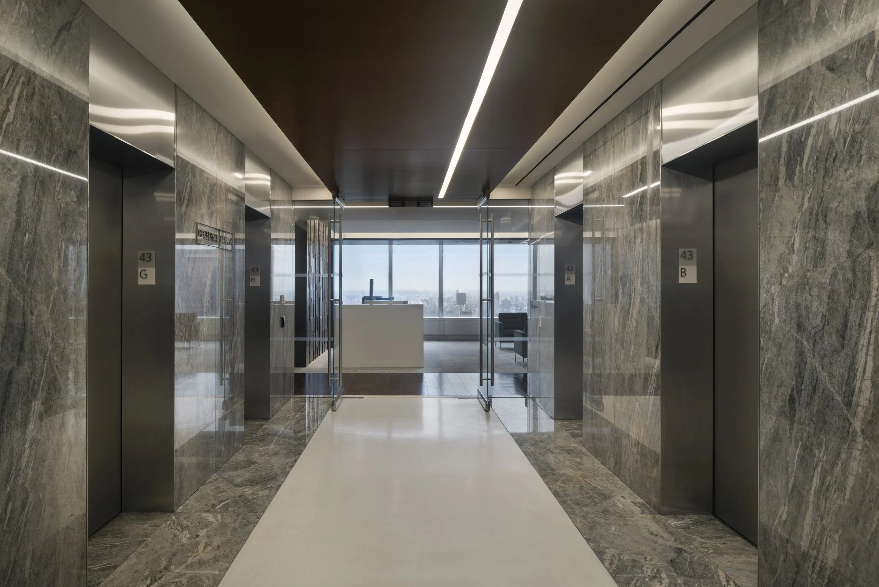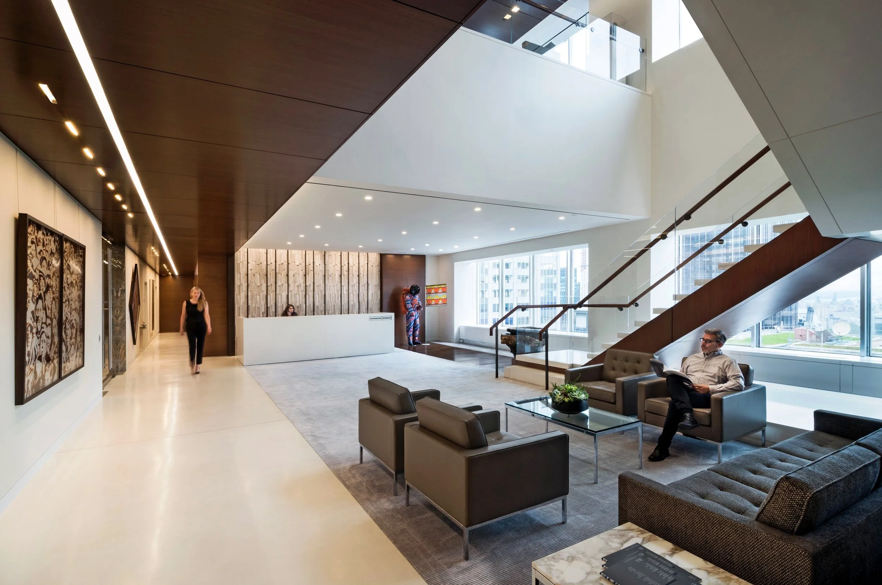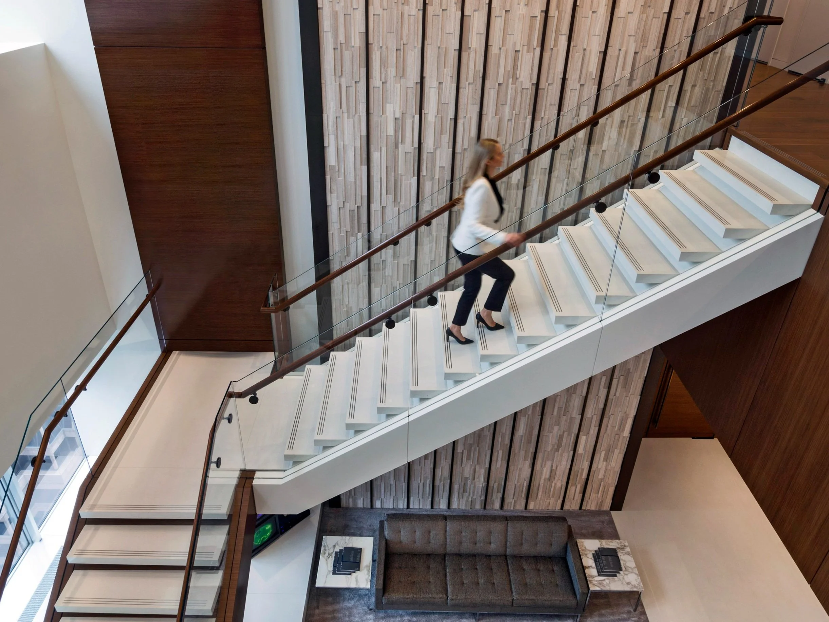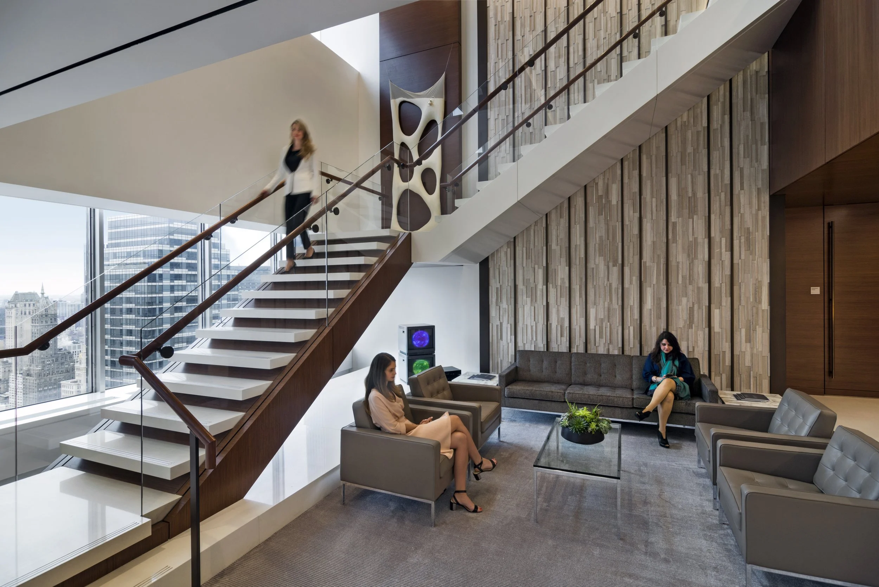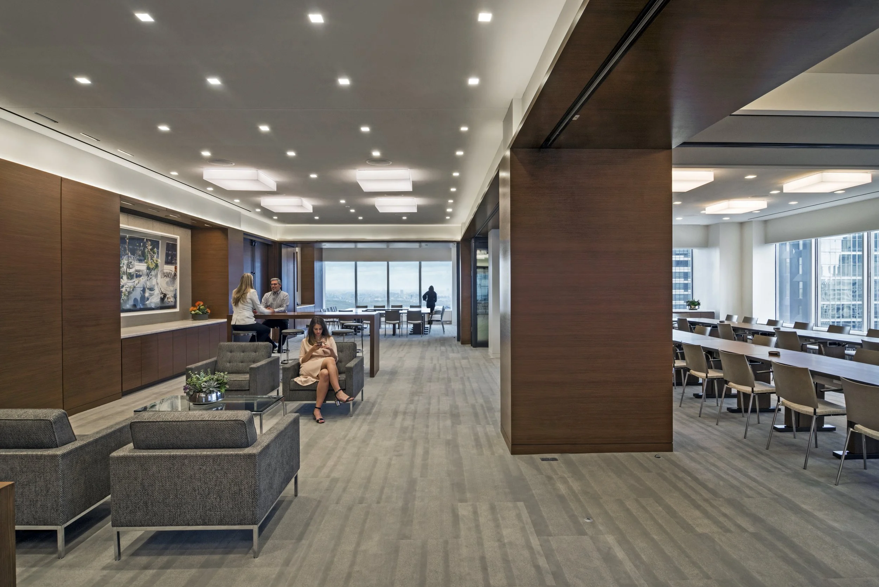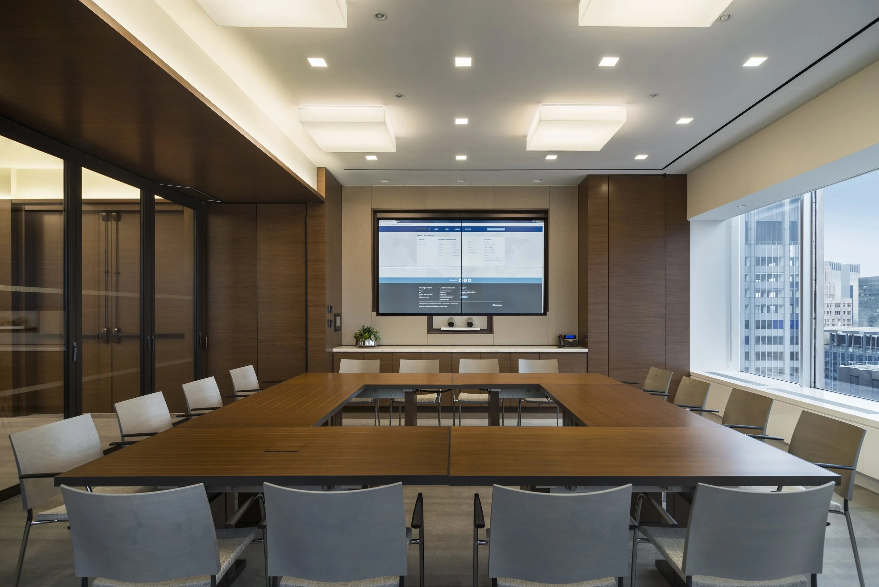Confidential financial project
The 18-story headquarters of an investment management firm in New York offers a cohesive and sophisticated experience, beginning with the visitor center in the building lobby and culminating at the conference center. The contemporary and refined design complements the firm’s impressive art collection. The conference center spans the top two floors, providing impressive views of midtown. It features various styles of meeting rooms, ranging from small, loungy, and intimate to large-scale and flexible for various functions. The two floors are connected by a sculptural staircase that integrates different architectural elements into one cohesive spatial expression. Furnishings and finishes exude high sophistication, incorporating the richness of natural textures.
Role: Design Lead I Ted Moudis Associates
