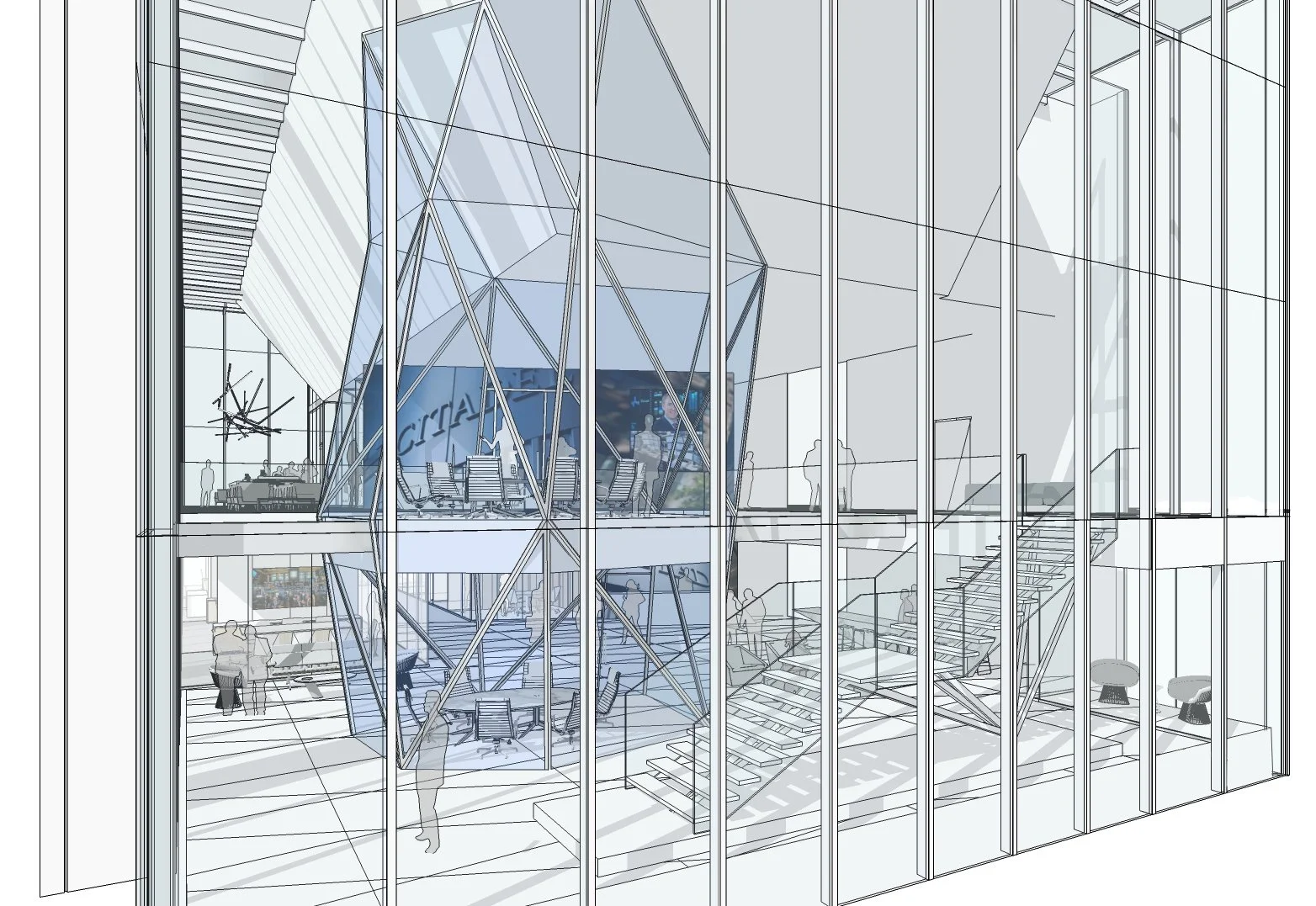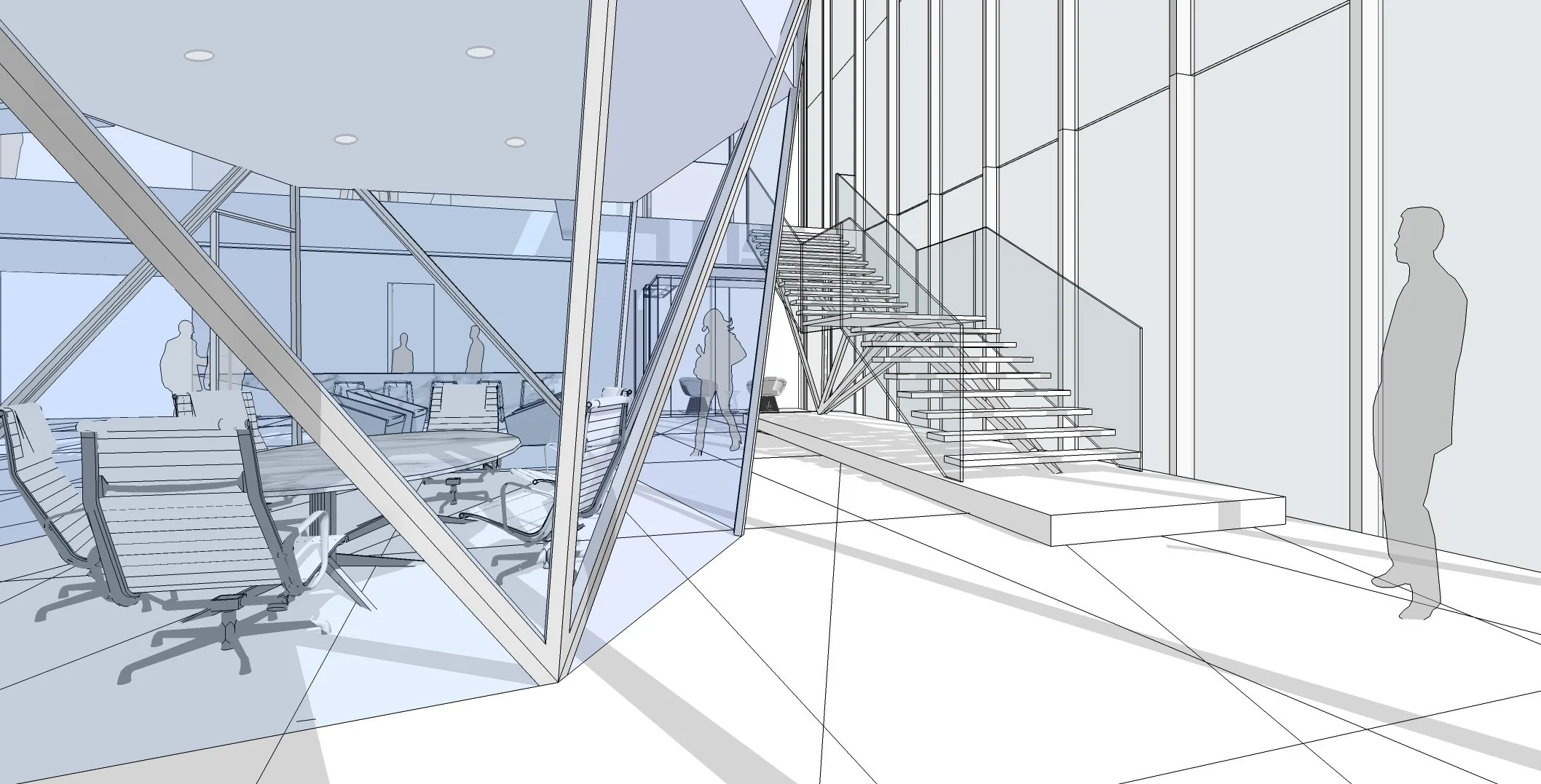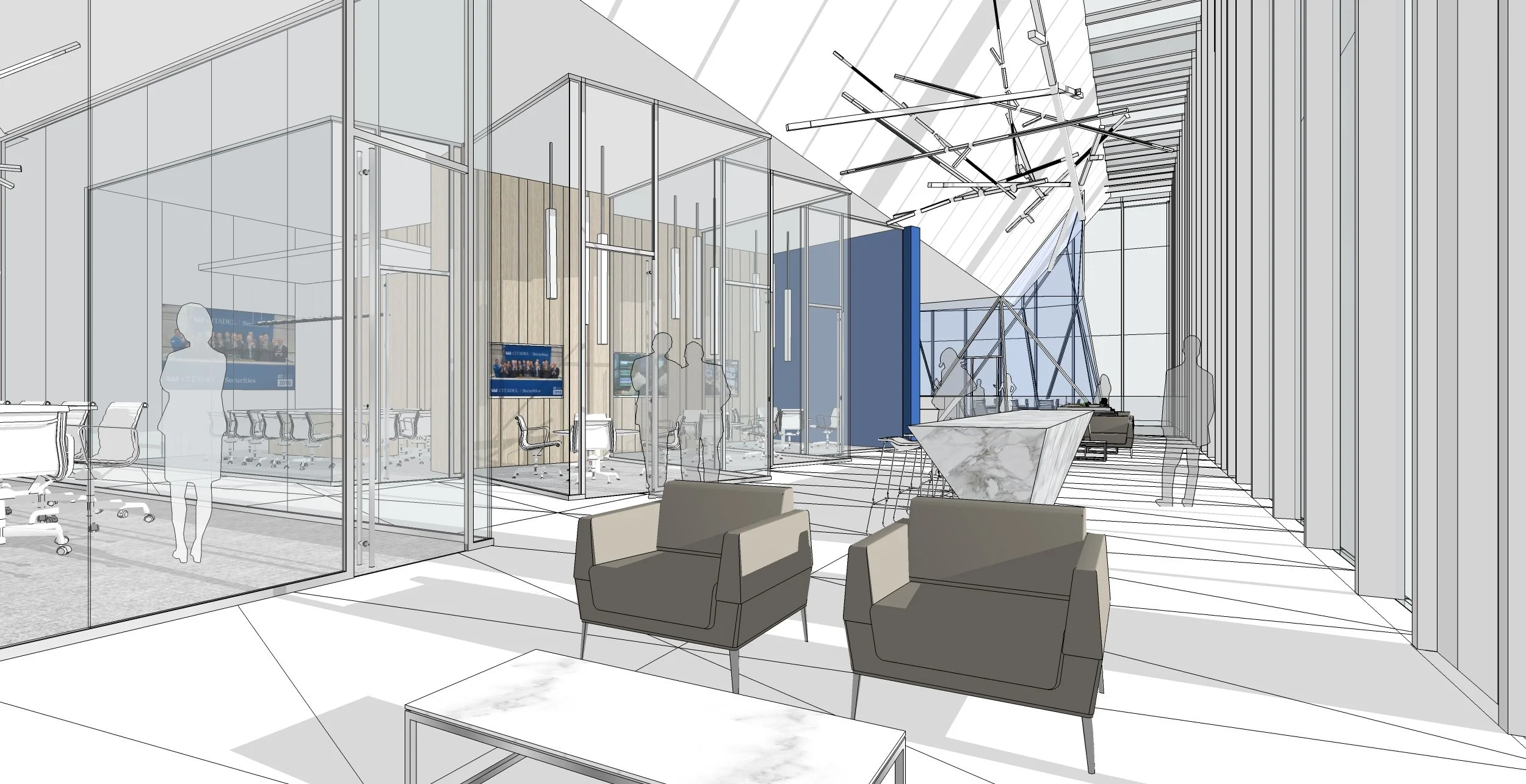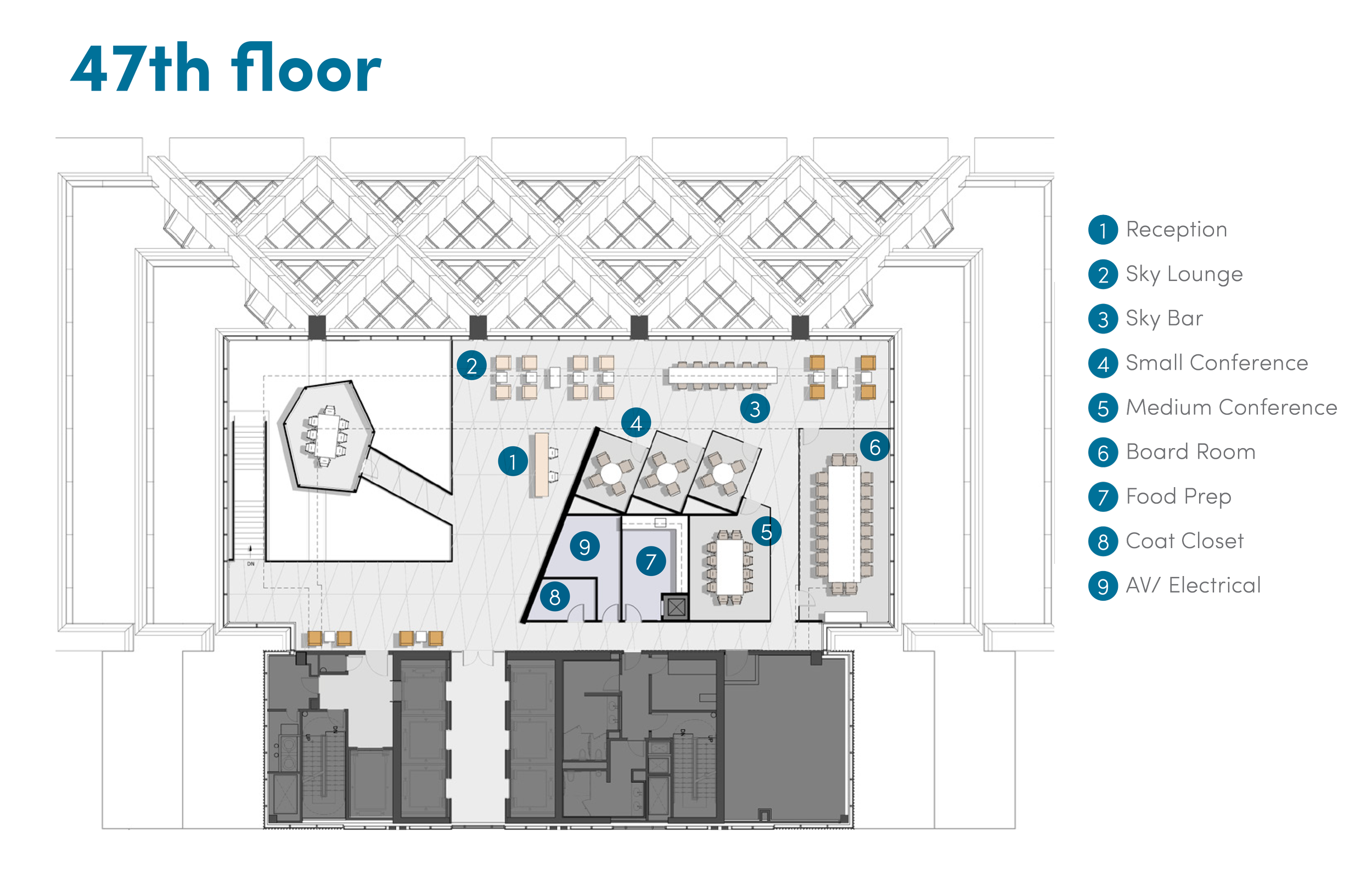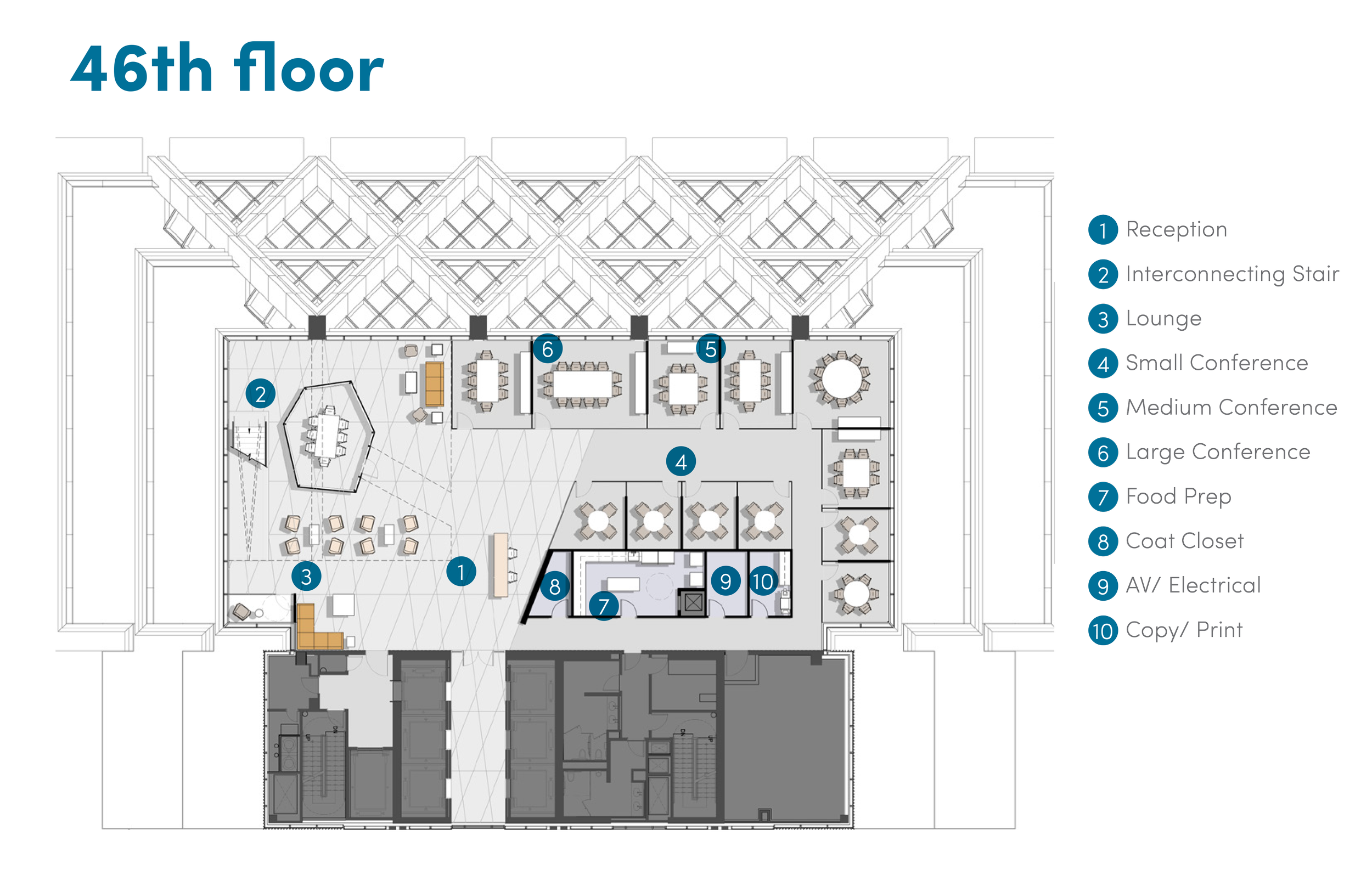Citadel concept
Citadel's new space at 425 Park Ave serves as a catalyst for innovation, supporting the future of the workspace and accelerating the transformation of workplaces into the most engaging environments for people to work, learn, collaborate, and generate ideas. The two-story conferencing center, positioned at the crown of the building, is designed to attract talent and captivate visitors. The floating executive conference is supported by the geometrical glass structure, anchoring to the building's bulkhead. A sculptural stair connects the two floors at the perimeter of the building, allowing participants to appreciate the view of Park Ave.
Role: Lead Design I Ted Moudis Associates
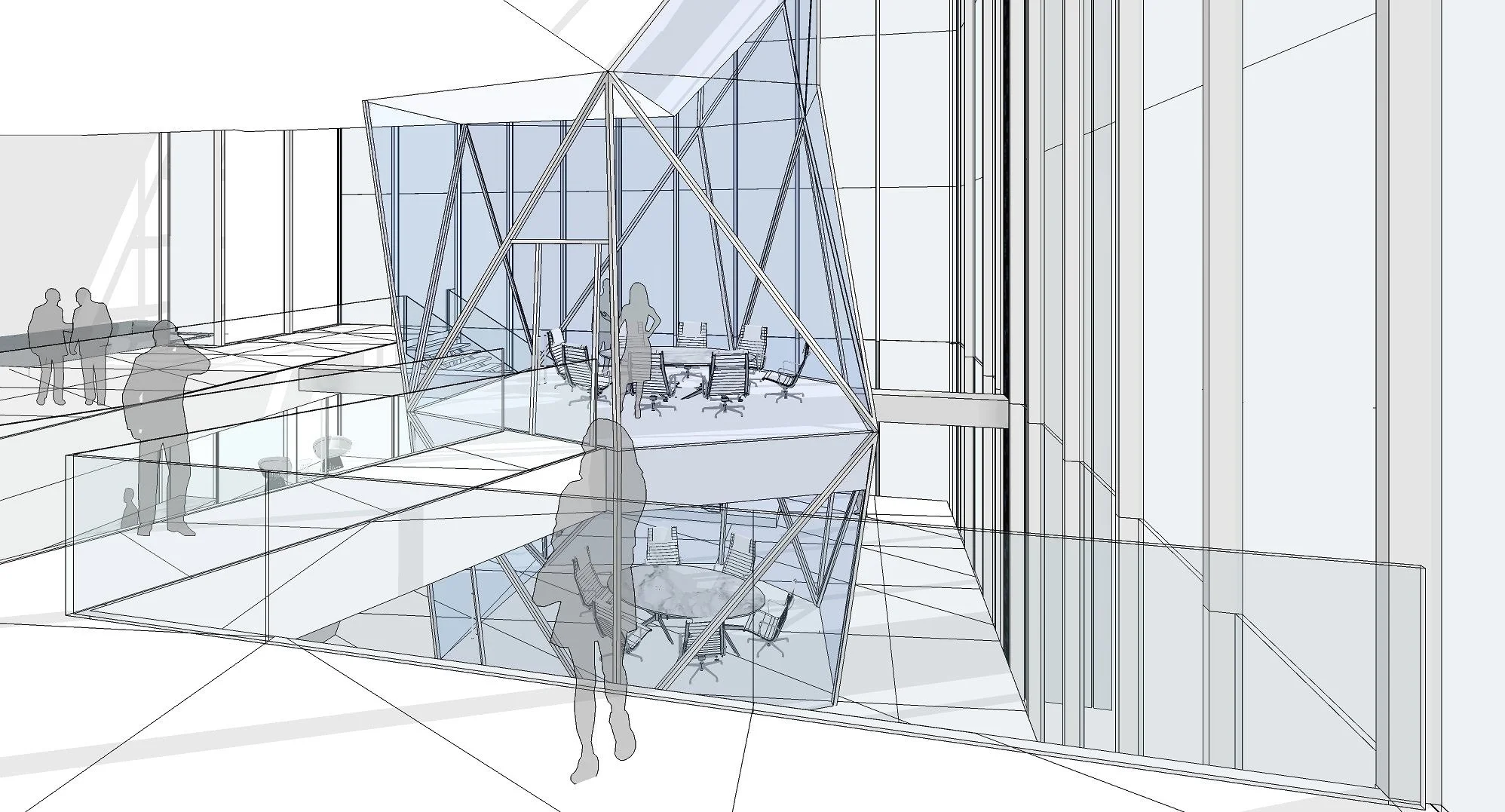
Meeting anchor
Expressive double height glass meeting structure serves as an anchor and key feature for the conferencing center.
